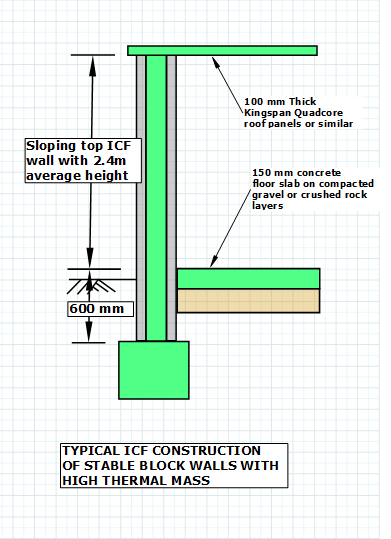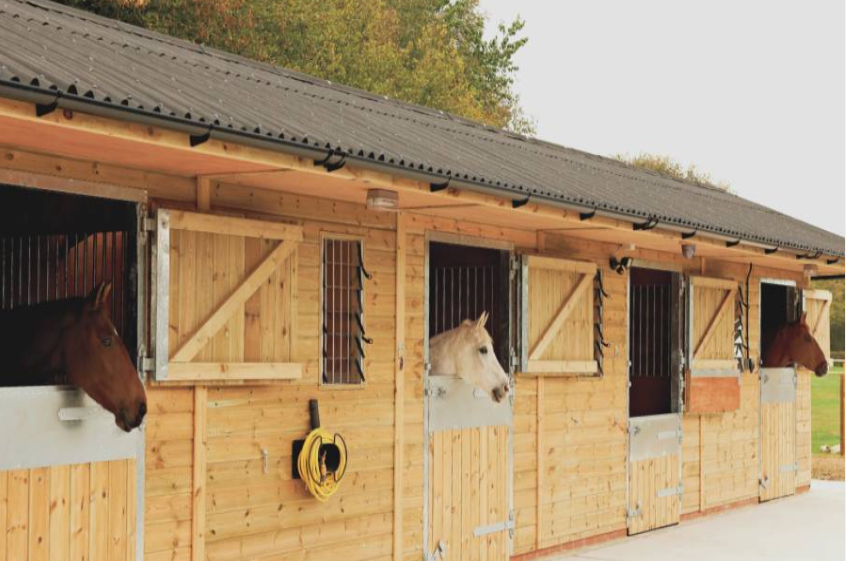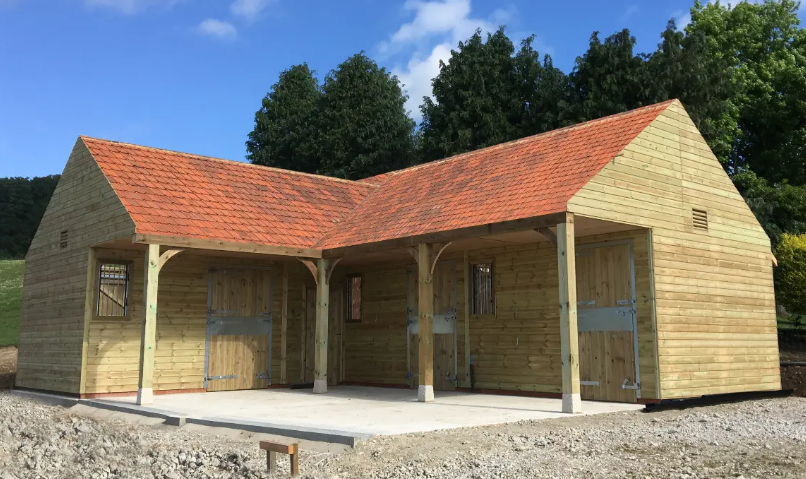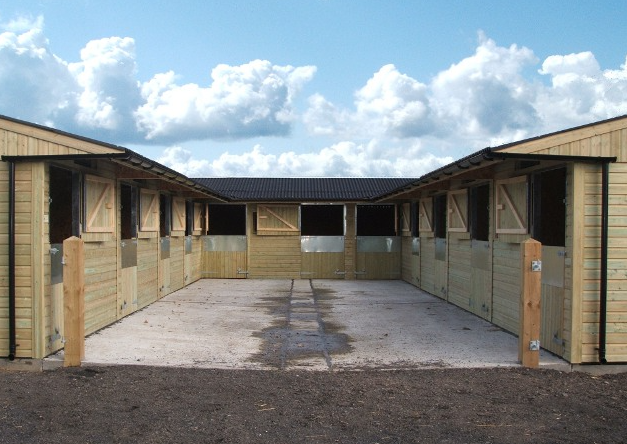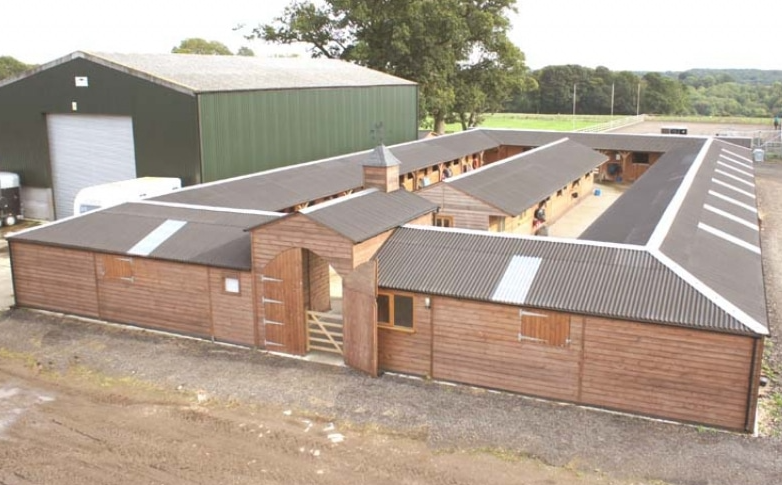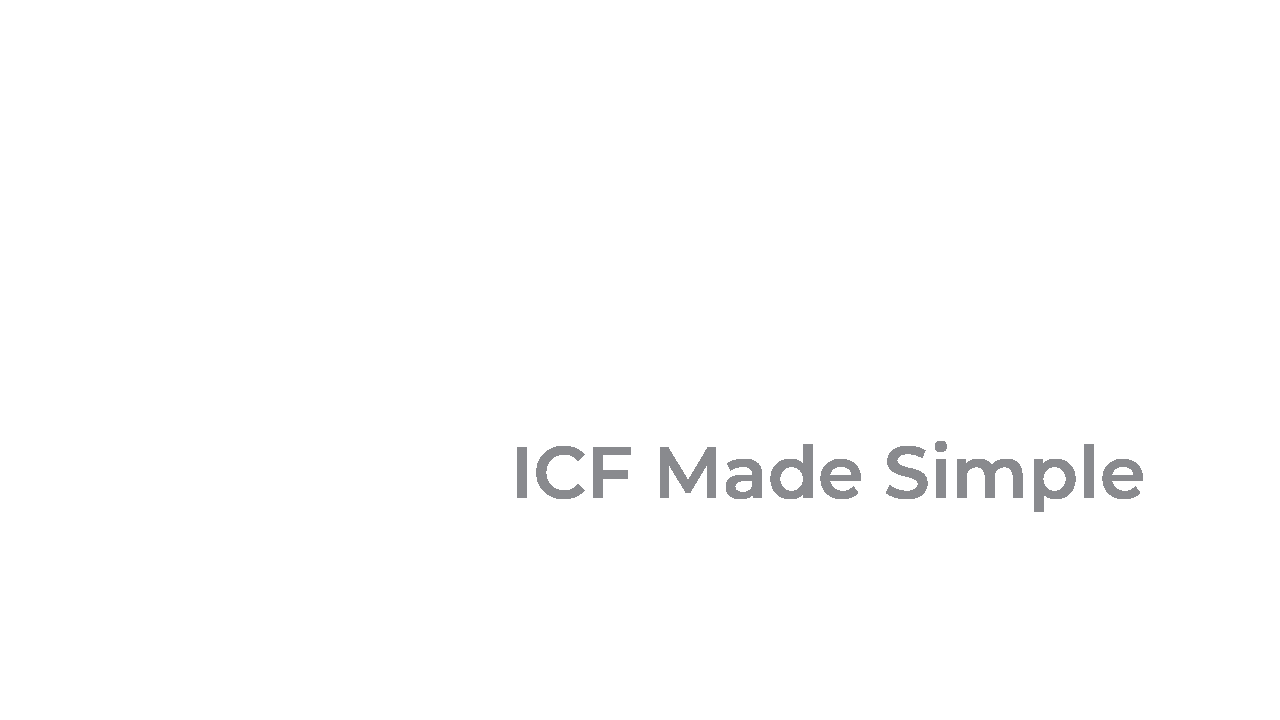Stable Block Construction in ICF
Construction of Stable Blocks with ICF.
Insulated Concrete Formwork is ideal for Stable Block Construction because it is easy to use, light to handle, can be built very quickly and the high thermal mass that is provided protects horses from overheating in the summer.
The ICF can be rendered and painted white, covered with weatherboarding or a brick slip face to match existing buildings on the site
Traditional Stable Block Construction.
Traditionally stable blocks have been designed and built in timber. However, all the traditional drawbacks of timber (i.e. longevity, decay, harbour for insects etc.) have always been a problem. Many stable blocks have also been built using hollow dense concrete blocks that are reinforced and then filled with concrete. These are very robust and can withstand the tantrums of temperamental animals but are not insulated and do require lots of very hard manual work to install.
As summers get hotter, there is no doubt that the major disadvantage of timber stables is the heat. This is because timber buildings lack effective thermal mass. In the UK, the night time temperature is normally between 5-10°C lower than during the day. If a building is well insulated and has high thermal mass it will still be cool inside at midday and the air inside will only start to get up to the external air temperature much later in the day.
In summer the high thermal mass of ICF will allow the doors to be shut during the hottest part of the day and opened later to allow natural ventilation to work.
ICF Stable Block Design.
Factors to consider when choosing a layout:
The Number of horses will, of course, always determine how many stables are needed. The following will need to be considered in the space that is available:
- Budget: Evaluate the cost of different layout options.
- Horses’ needs: Consider factors like ventilation, shelter, and social interaction.
- Desired amenities: Decide if you need additional facilities like tack rooms, feed rooms, or wash bays.
- Future expansion: Consider whether you might need to add more stables in the future.
Already have drawings or sketches?
Please send us the details of the stable block required. We will provide a proposal to provide the ICF Polybloks along with detailed drawings for construction on a self-build basis or by your local builder.
Typical Stable Block Details
ICF can provide the benefits of high thermal mass along with ease and speed of construction and is probably the ideal solution for your new stable block. The sketch shows how a typical stable block might be constructed with a concrete floor on beds of gravel to maximise the thermal mass effect.
The internal dividing walls between indvidual stables also need to be considered as they are an essential element of the project and need to be just as sturdy as the external walls. They can be built in timber or dense concrete blocks but consideration needs to be given regarding the fixings of the ends of the internal wall to the external ICF walls.
Fixing the ends of the walls, the cost and delay involved in needing brick-layers and the ability to fill the interior walls with concrete at the same time as the exterior walls will probably result in the total construction cost of a block with ICF internal walls being about the same as that using concrete blocks.
