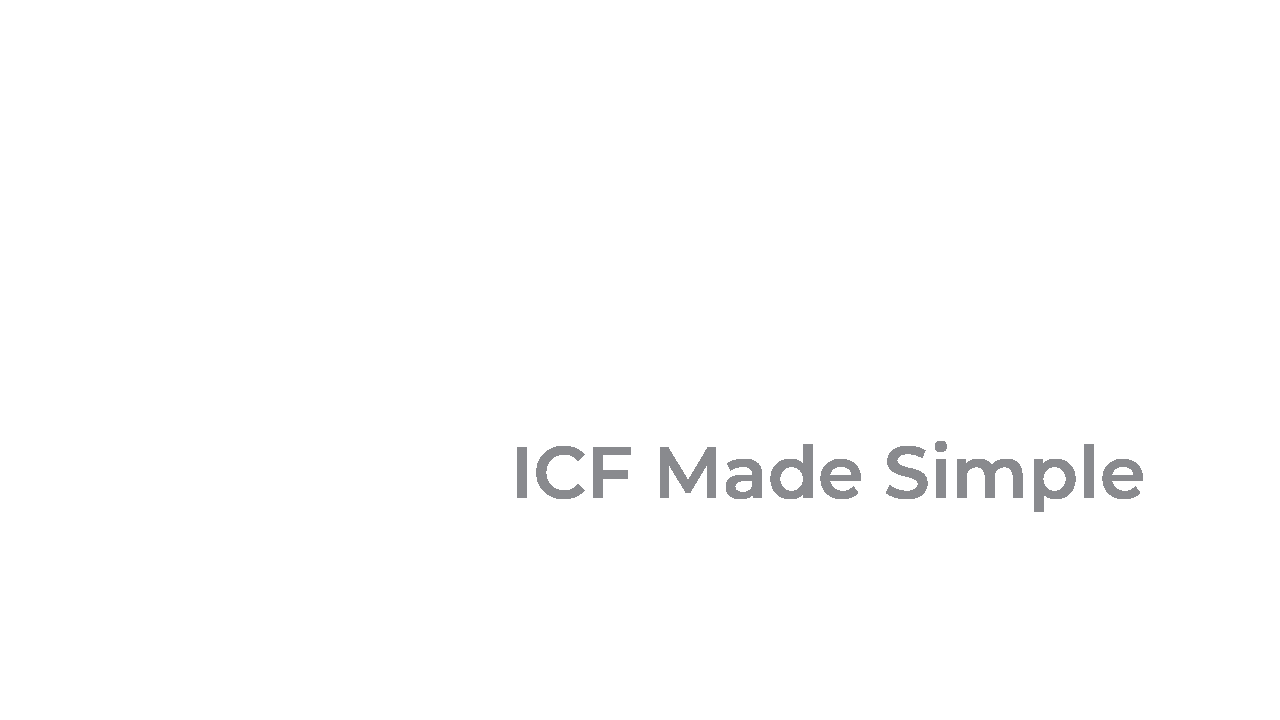Frequently Asked Questions
Still have questions?
If you haven’t found the answers you were looking for, please get in touch and we will be happy to assist you.
ICF Construction
Call us if you need more detailed information for your ICF project or browse our technical library for construction details using Polybloks.
