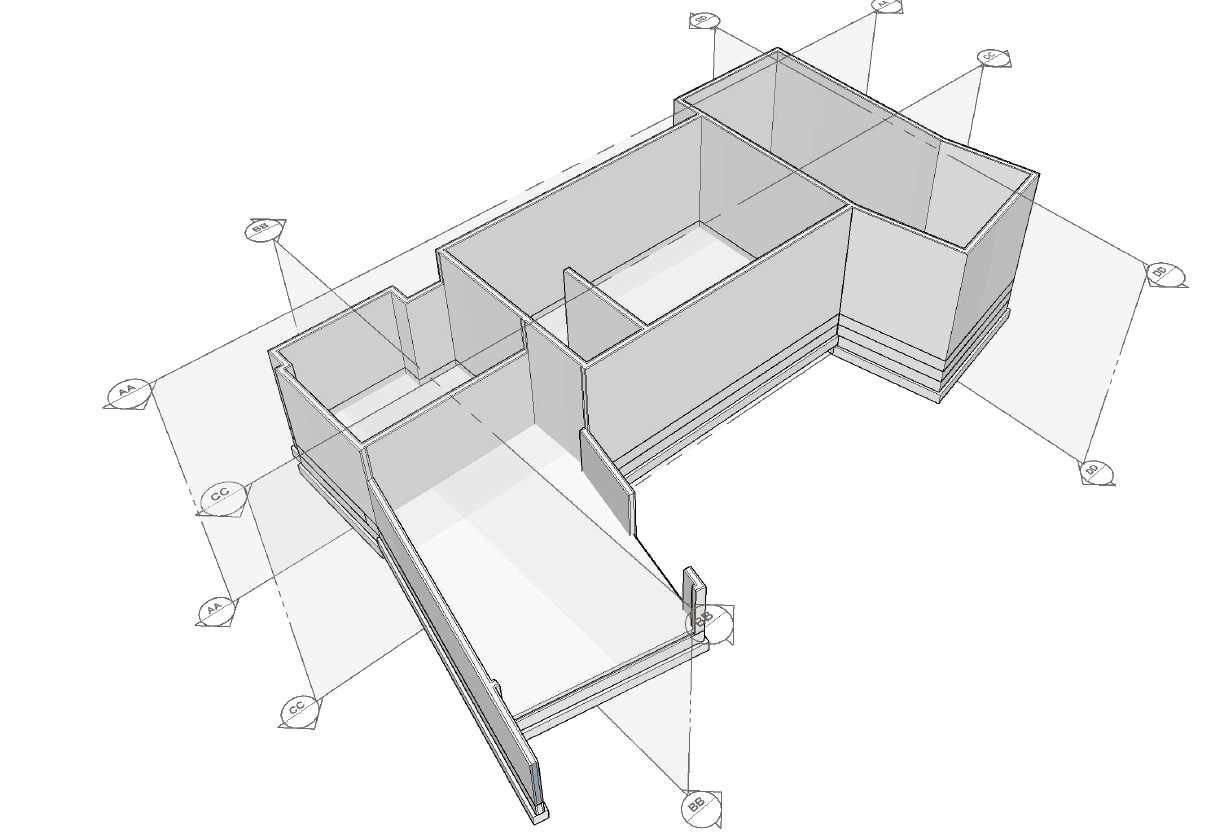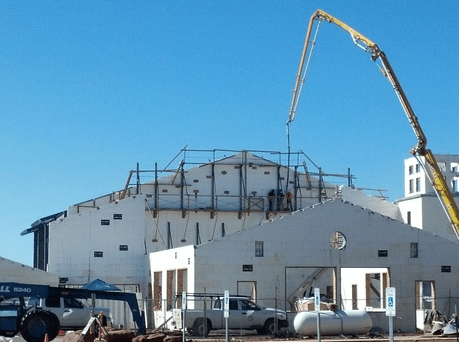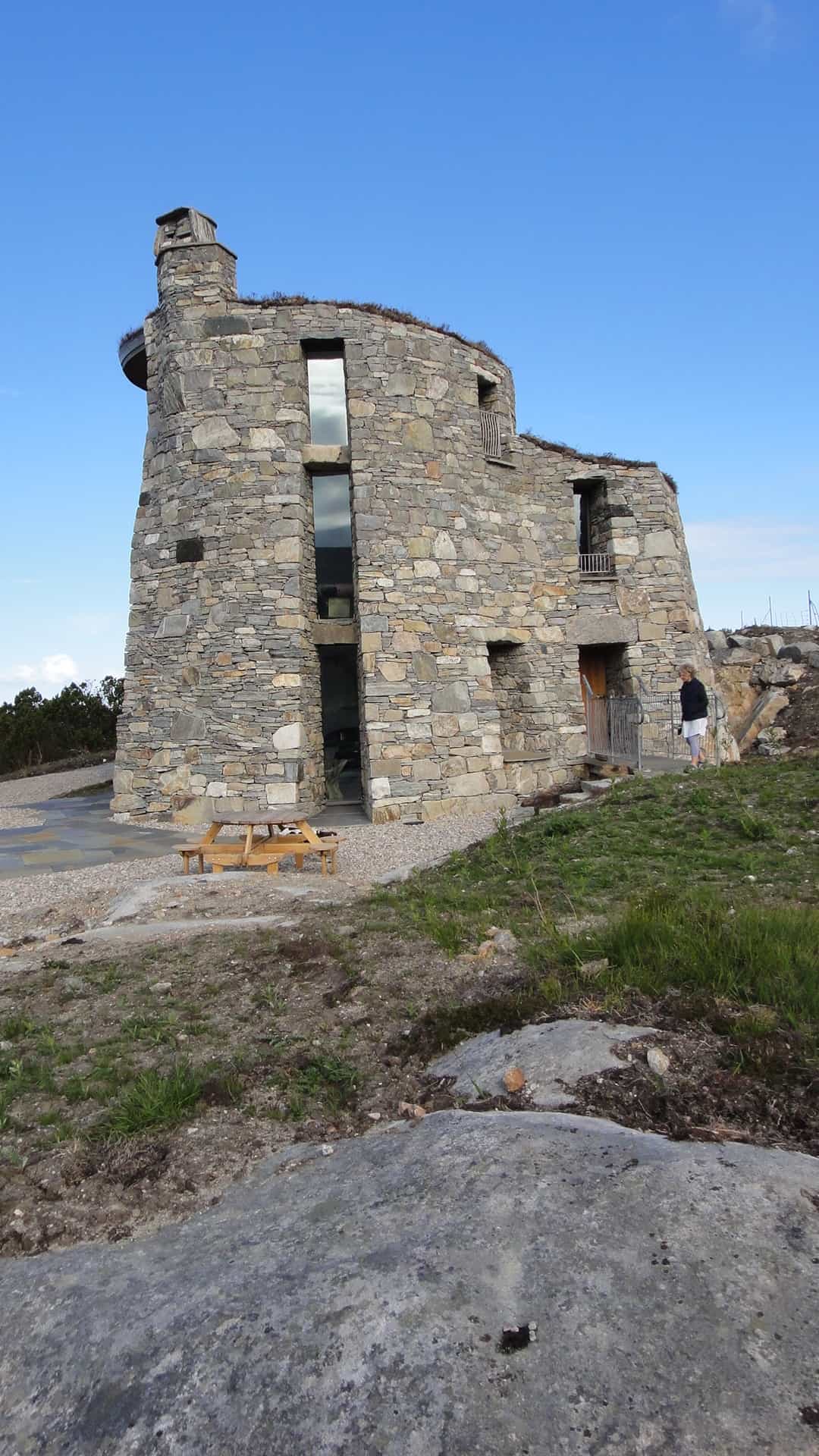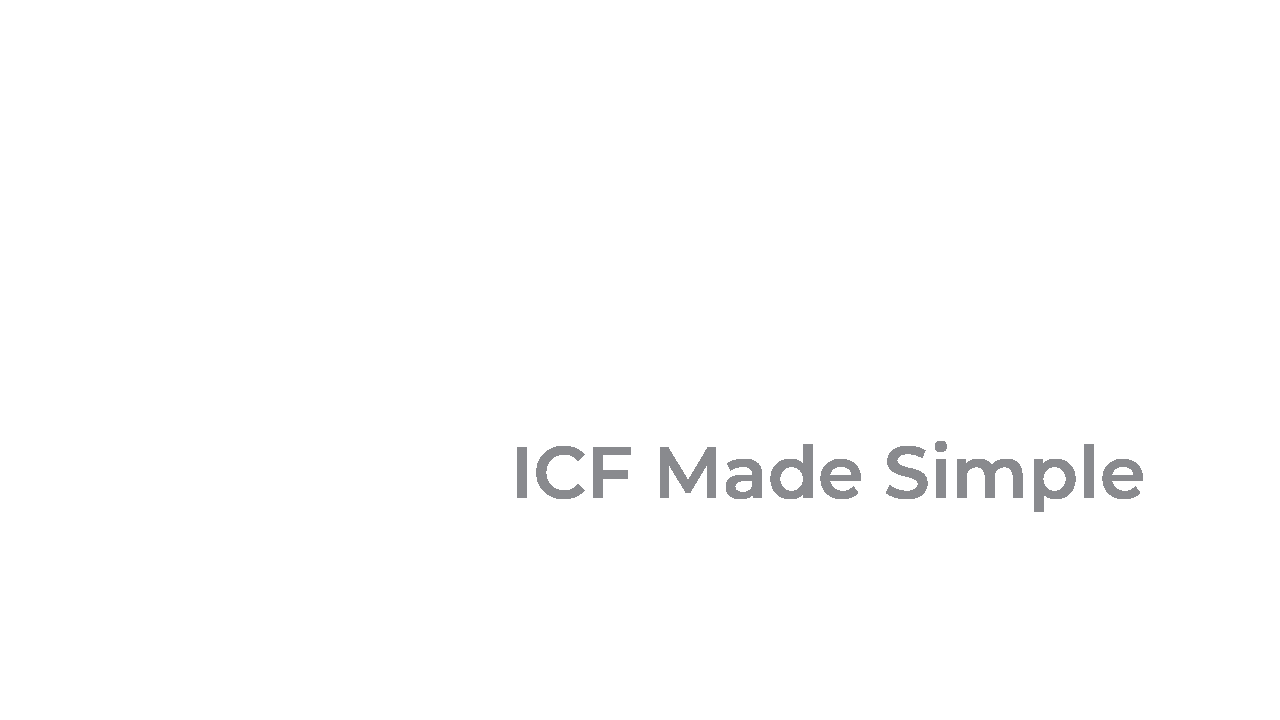Structural Design Services
PolySteel will act as your Structural Engineer
We specialise in using the unique structural advantages of ICF to develop Design Solutions for our customers that are both safe and economical to build.
With over 20 years’ experience, we provide Design Services that are tailored to meet each client’s requirements at both the Concept and Construction Stages of their project.
Concept Design.
Benefit from ICF’s unique structural advantages.
INNOVATIVE SOLUTIONS
ICF has unique properties that can be used to provide very economic structural solutions for many different purposes.
OUR EXPERIENCE
Projects involving unusual structures or specialised solutions (i.e. agricultural or industrial buildings) would be able to maximise the benefits of using ICF by leaning on our 20+ years’ of experience in designing and managing ICF projects.
OUR APPROACH
If you would like to send in your project details, we will provide a Proposal to develop the Concept Design. If approved, we would then provide a detailed Cost Estimate and Quote for the supply of ICF PolyBloks required.
CONCEPT DESIGN FEES
In most scenarios, a fee will not be required to provide a Concept Design. However, when the project is complex we will provide a very competitive fixed fee quote based on the information provided to complete a Concept Design.
Structural Layout Design.
BUILDING REGULATION APPROVAL
It is always necessary to have Building Regulation Approval once you obtain planning permission and have decided to go ahead with the project. We provide Structural Design Services that will:
- Meet the requirements of Approved Document Part A – Structure.
- Provide an optimal design to minimise construction costs.
OUR DESIGN SERVICES
Your design will be provided alongside a folio including:
- Interpretation of the Site Investigation Report and preparation of appropriate foundation details including any reinforcement and bar schedule. If the Site Investigation is required, we will source the quotes and manage the SI Contract.
- Fully dimensioned plans and sections of all the primary structural elements of the project, including floor levels.
- Recommended concrete pour sequence in 3D views.
- Floor Layout Design of trusses / beam & block etc. and ground floor insulation.
- Connection Details for the wall / floor and wall / roof junctions to ensure stability of the ICF walls.
- Recommended sill and head levels for windows and doors and the reinforcement required for the lintels. This will minimise the amount of cutting and hence reduce wastage.
- Liaison with NHBC or any other Structural Warranty provider.
FEES
The standard fee for the Structural Design Service is 10% of the quoted cost of the ICF for the Project with a minimum charge of £500. This charge also applies to the structural design of swimming pools and retaining walls including reinforcement details and bar schedules for reinforcement purchase.



