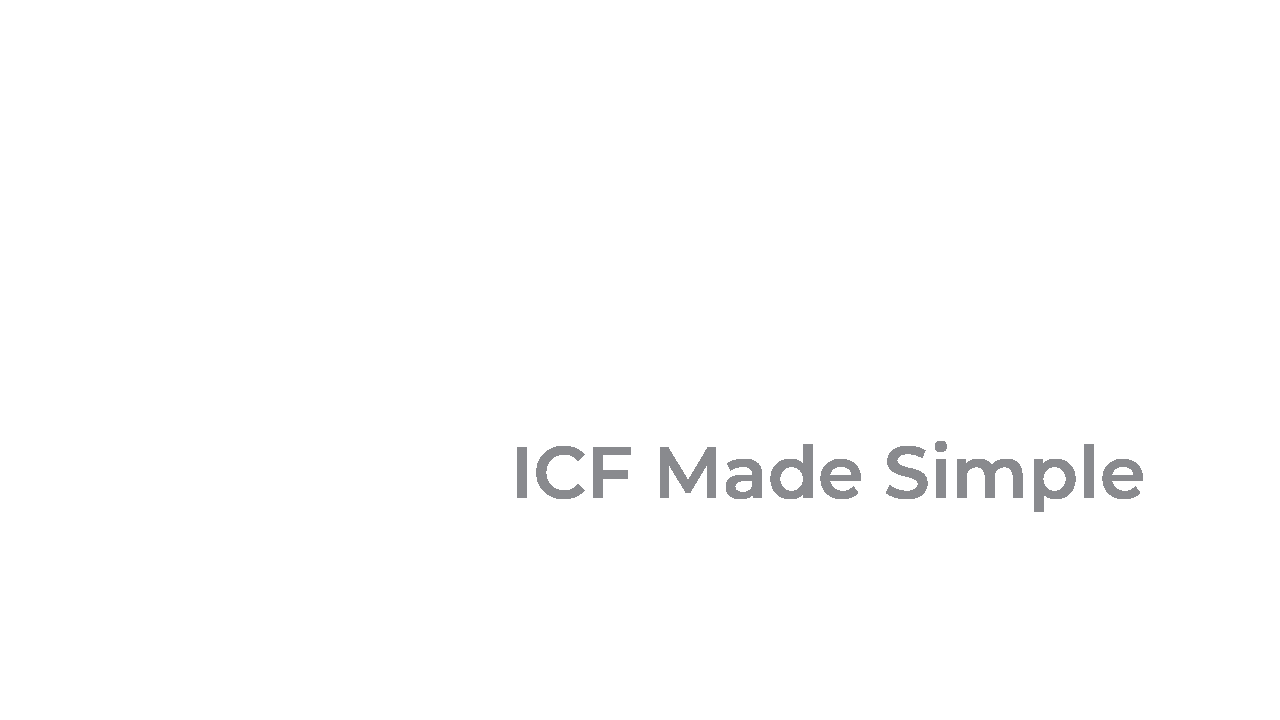Dwellings
Construction of residential projects with ICF.
Many new ICF houses are built to very modern designs with large open areas and cantilevers. ICF can be very useful in these circumstances because when it is reinforced the amount of structural steelwork required can be substantially reduced – especially if the Structural Engineer is experienced in the design of ICF.
It is also easier to provide complex roof shapes because the steelwork can be fixed to the top of the ICF walls at random location
Housing Developments built with ICF.
The use of ICF can speed construction enormously, especially in the winter months when the building shell can be waterproofed in a month or so.
The ICF industry has struggled to keep up with the volume of material required but Polysteel has a manufacturing base in South Wales and can meet most orders from stock and large orders with a few weeks notice.
Polysteel is one of the original manufacturers of ICF blocks and has been used continuously on UK projects by professional builders since 2008.
Construction Considerations.
Concrete Quality
The major risk in ICF construction is that there is no visual method of making sure the ICF walls are filled with good quality concrete. The only way to eliminate this risk is to:
1. Make sure the concrete supplier knows the concrete is being pumped so that the correct mix is provided with the additives required.
2. Slump test every delivery of concrete.
3. Vibrate the concrete with a small diameter poker.
4. Provide slots in the timber infills at the bottom of window openings to allow concrete to be placed there (gaps in the concrete core could result in structural and long-term weatherproofing issues).
Wall Alignment
Every course of ICF should be installed with a stringline and spirit level to ensure the top of each course is level and straight before the next course is added. Walls that are not vertical or flat can cause numerous problems with wall finishes.
Wall Propping
We provide detailed instructions on how to use scaffolding to ensure that the ICF forms do not move during concreting. The scaffolding must be designed to be independent of the building and capable of resisting windloading.
The scaffolding will need to be in place slightly earlier than normal but it will still cost less overall as it will only be in place for roughly half the time required for cavity wall construction using bricklayers.
Form Failure During Concreting
Insulated concrete forms should be installed on a flat level footing and glued together with the foam adhesive provided. Many installers do not take sufficient care with the initial alignment and use adjustable jacks to move the top of the wall into the correct alignment after 3 or 4 courses have been installed. This can shear the adhesive bond at the joints and create more movement at one particular joint – promoting concrete leakage at that point.
If failure does occur, concreting should stop and plywood straps provided across the failed joint using screws to fix the plywood to the ferrule strips in the ICF.
Creating Window & Door Openings
Openings for windows and doors are easy to provide. The best approach is to adjust window and door positions so that the vertical edges occur midway between the ferrule strips in the Polybloks – and if possible locate them at the end of a form to reduce cutting. It is also easier if the cills and heads of windows are aligned with the horizontal course joints in the ICF (this is particularly appropriate if the windows are bespoke). The voids around the opening need to be filled with 50mm thick pressure treated softwood that is held in place with screws through the EPS with PVC fixing discs. The timber then needs to be braced with vertical and horizontal bracing to resist the pressure of the concrete.
Flashings to Windows & Doors
The flashing to windows and doors needs to be made on a bespoke basis or installed in accordance with the details in the Polysteel manual.

