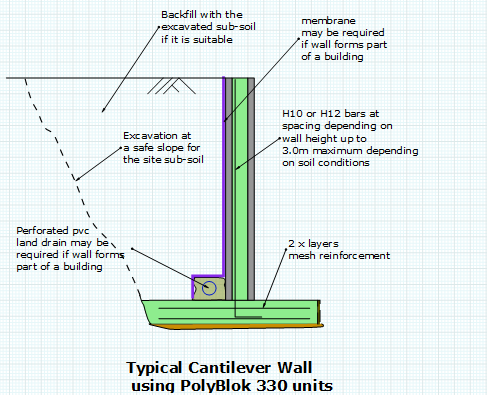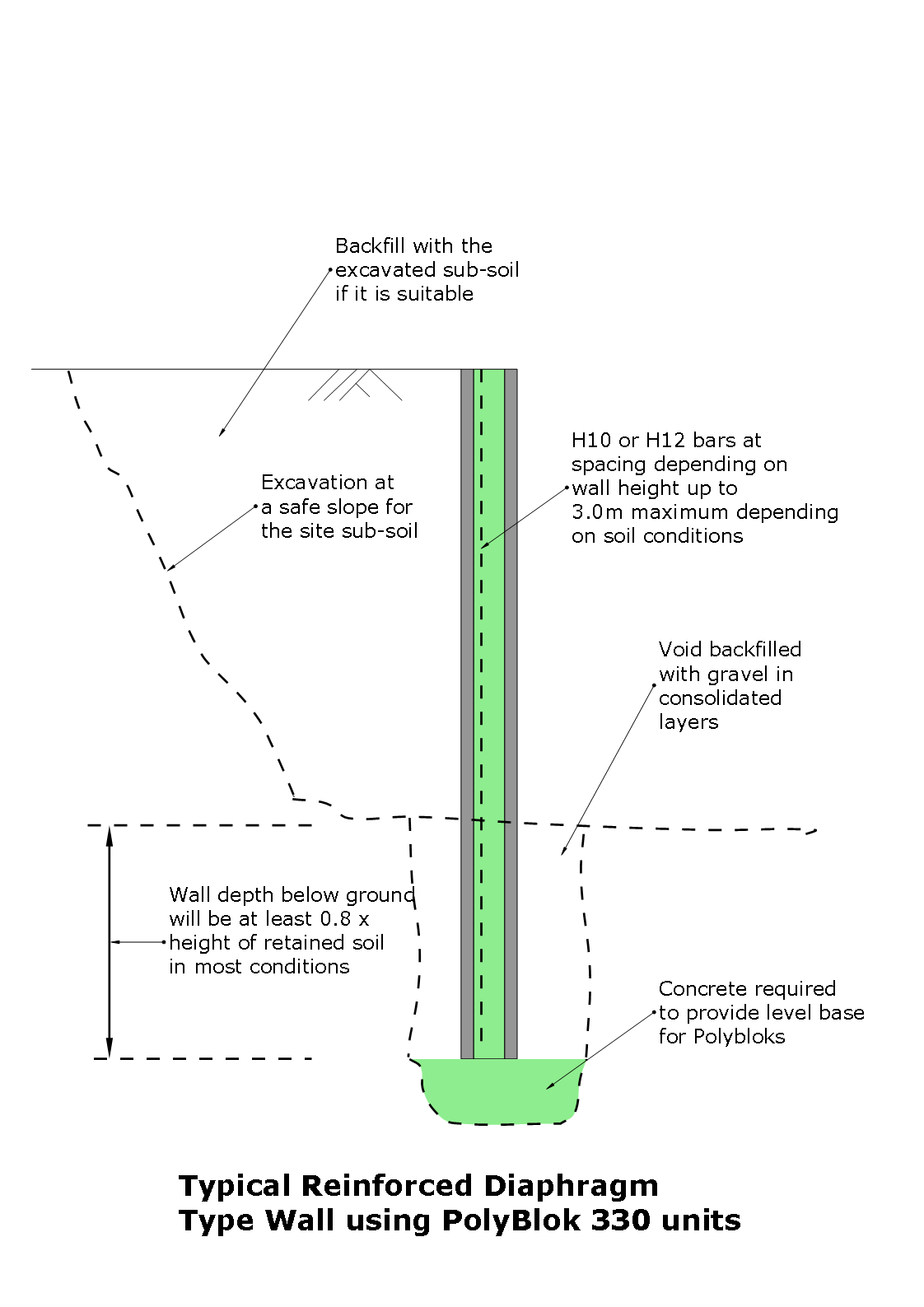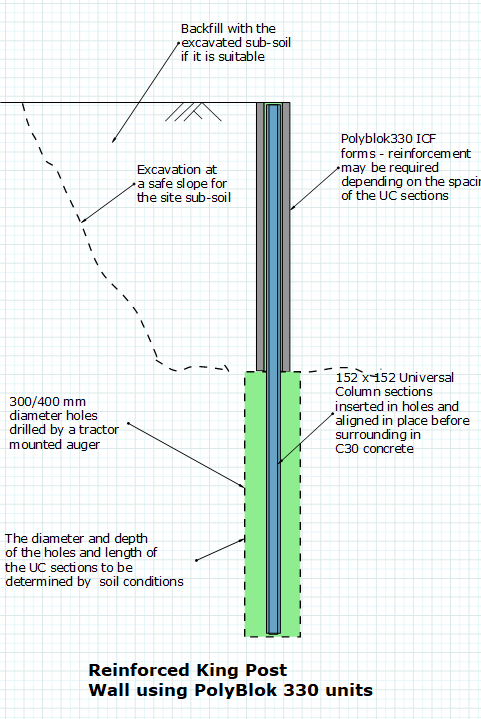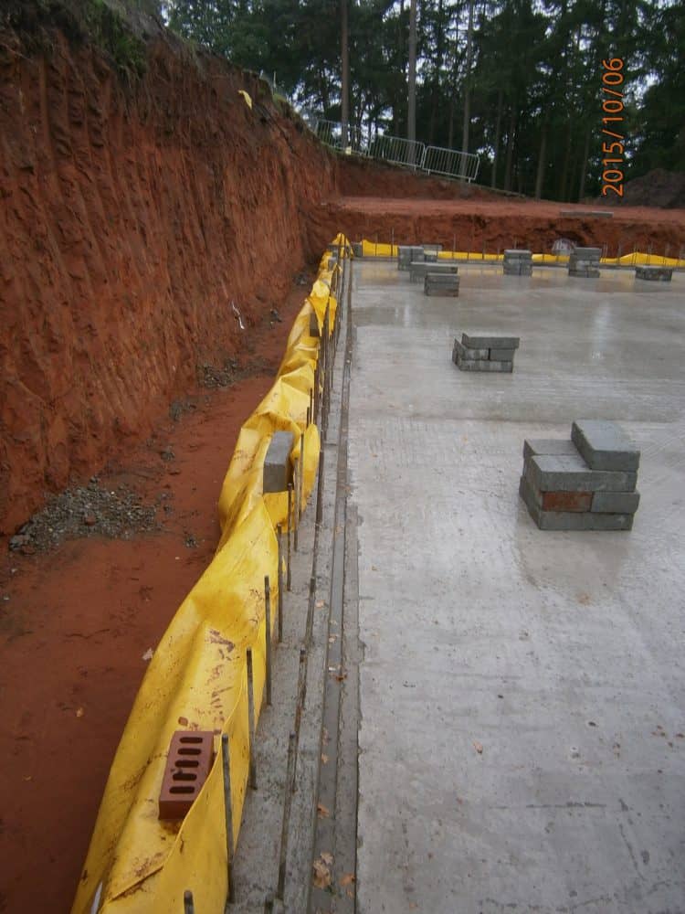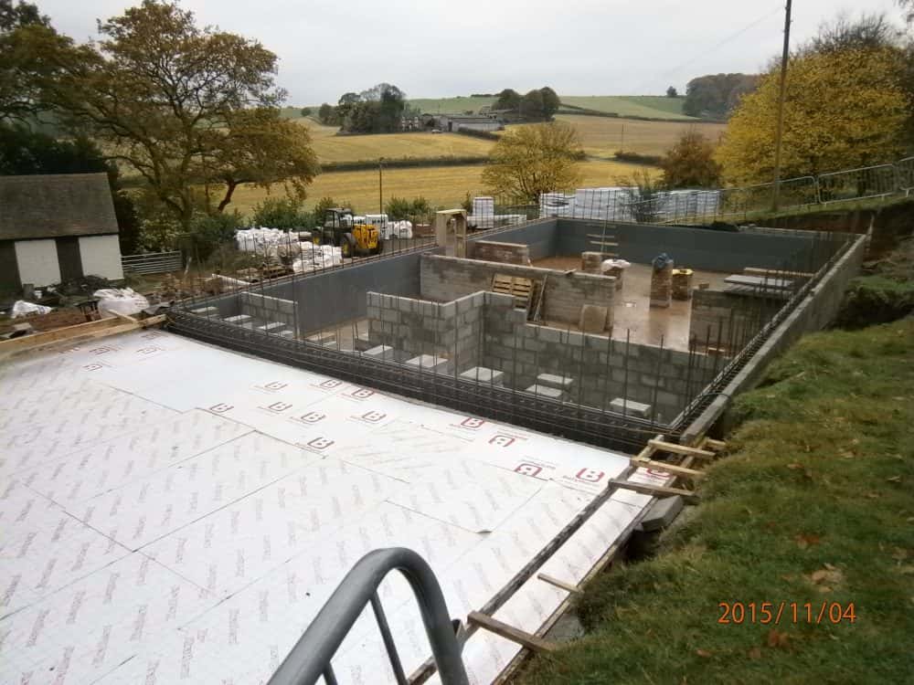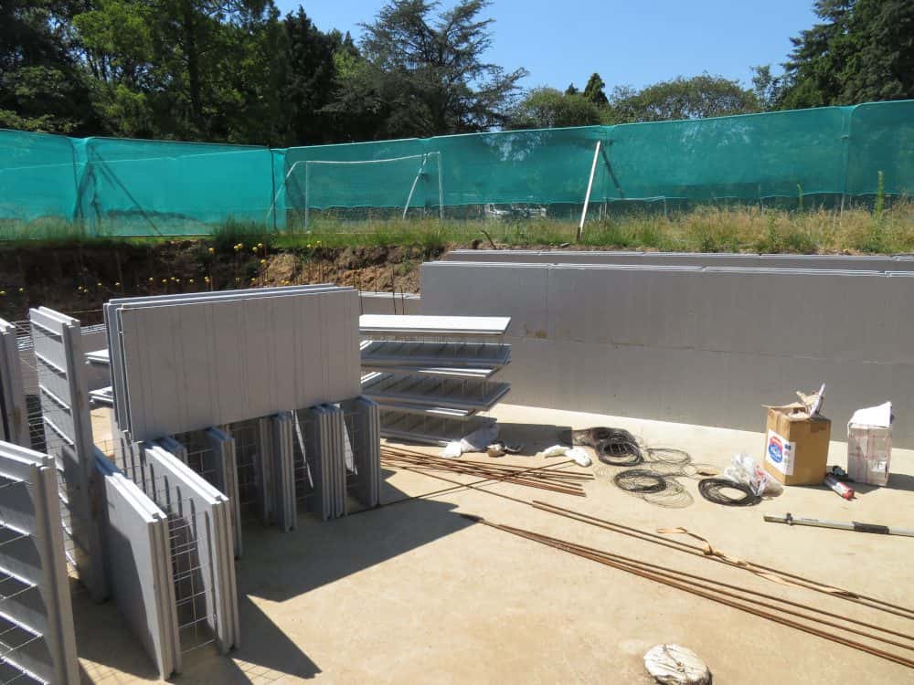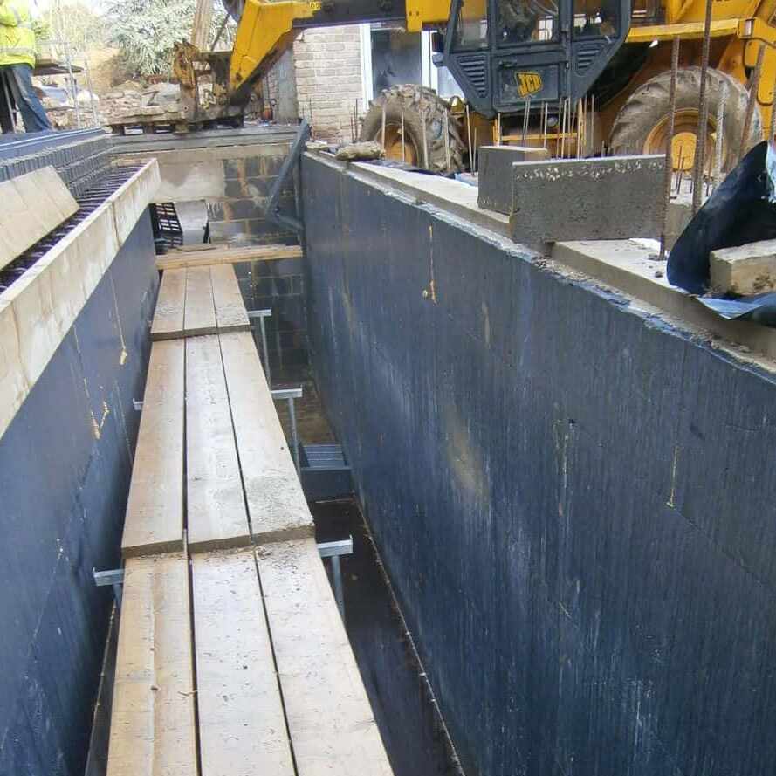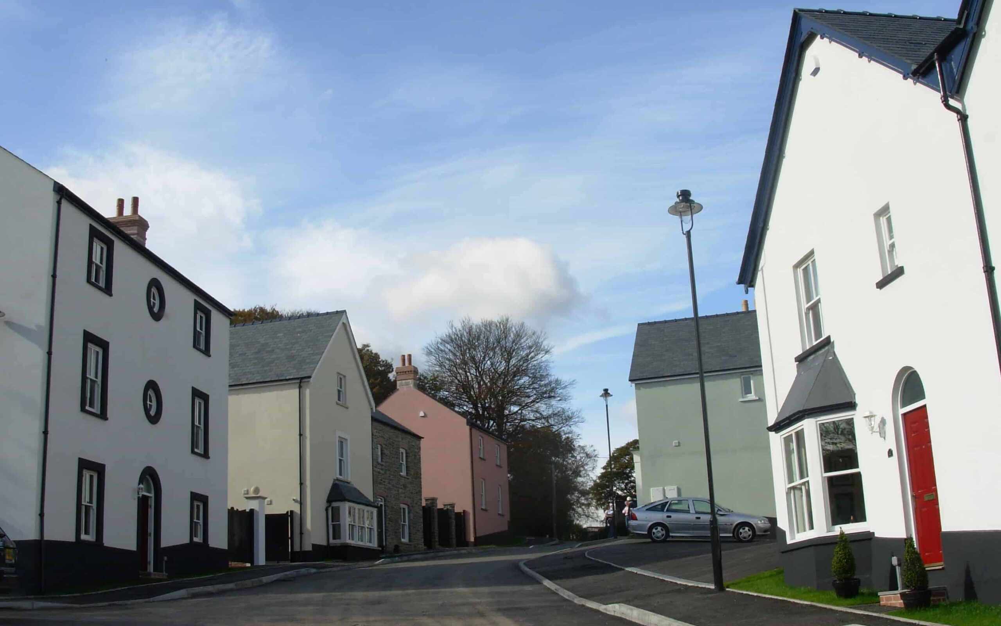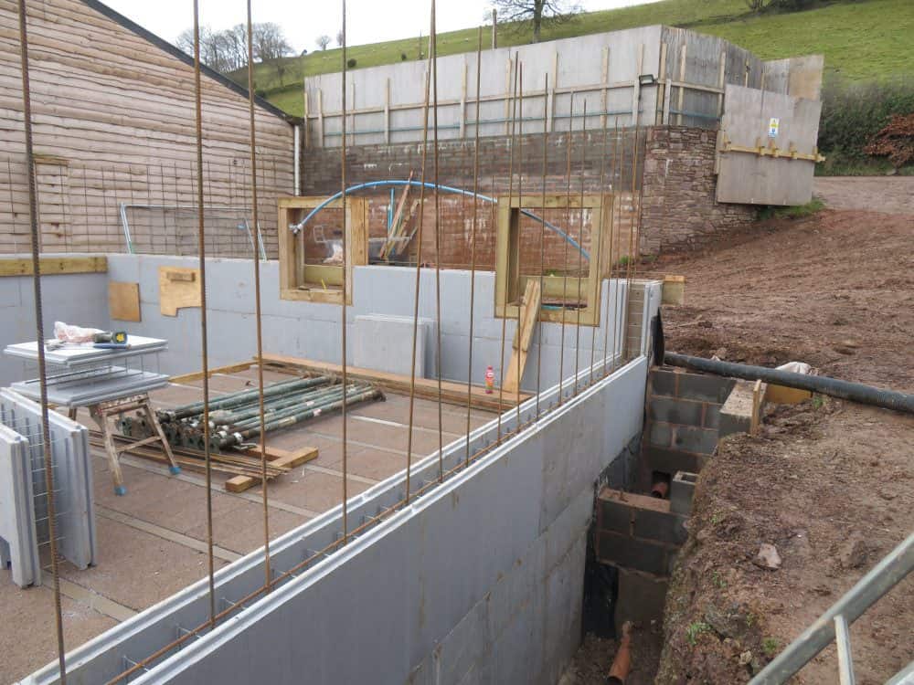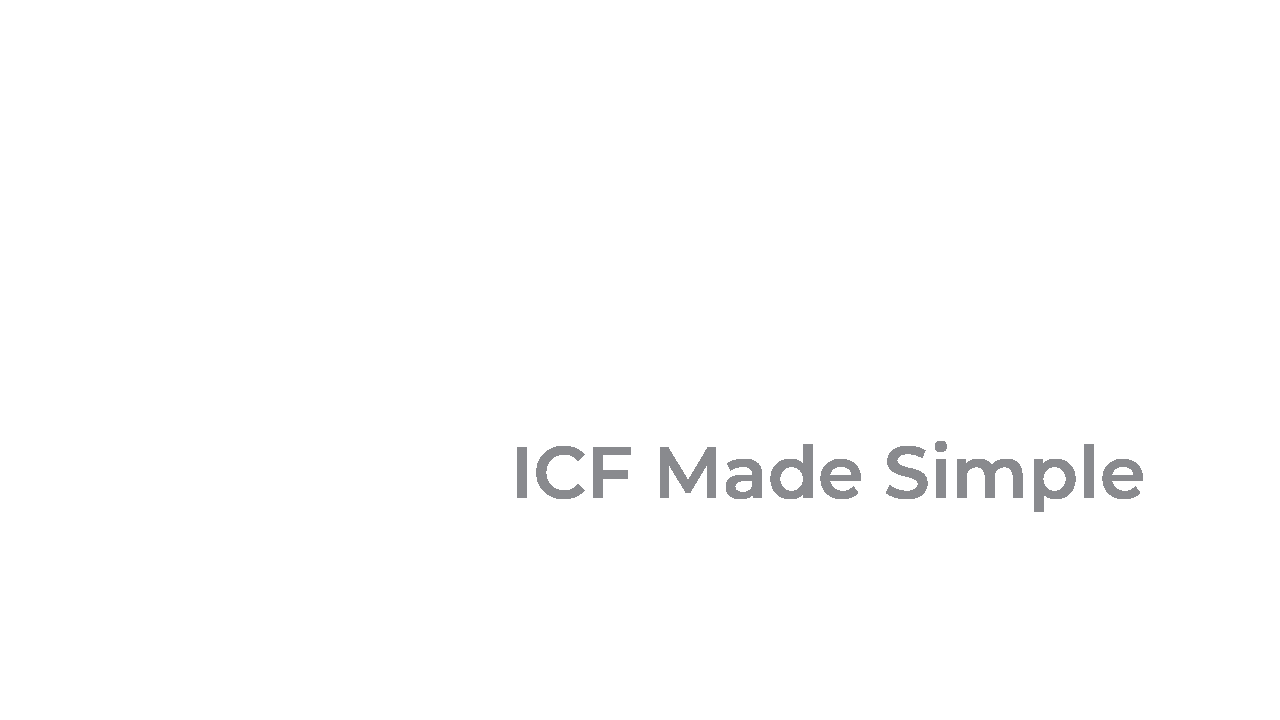ICF Retaining Walls
Building retaining walls with ICF: what you need to know.
When Are Retaining Walls Needed?
Retaining walls are required wherever there is a significant change of level on a site and an extended area of flat land is needed. Insulated Concrete Formwork is ideal for the construction of such retaining walls and can be finished in timber, stone, brick or render facings.
Many old retaining walls fail and will eventually need to be rebuilt. ICF retaining walls are much quicker, easier to build and cheaper than concrete retaining wall blocks or shuttered concrete.
There are three different types of retaining wall that can be built with ICF and each type is suitable for different circumstances.
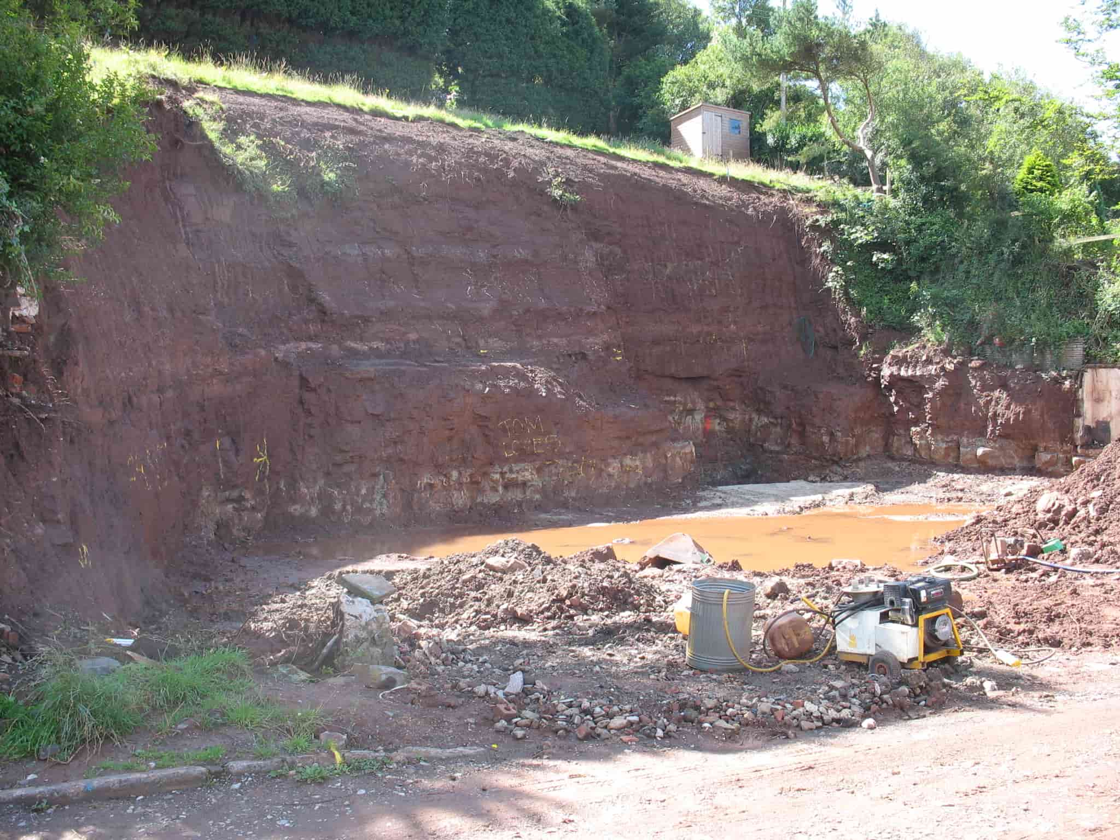
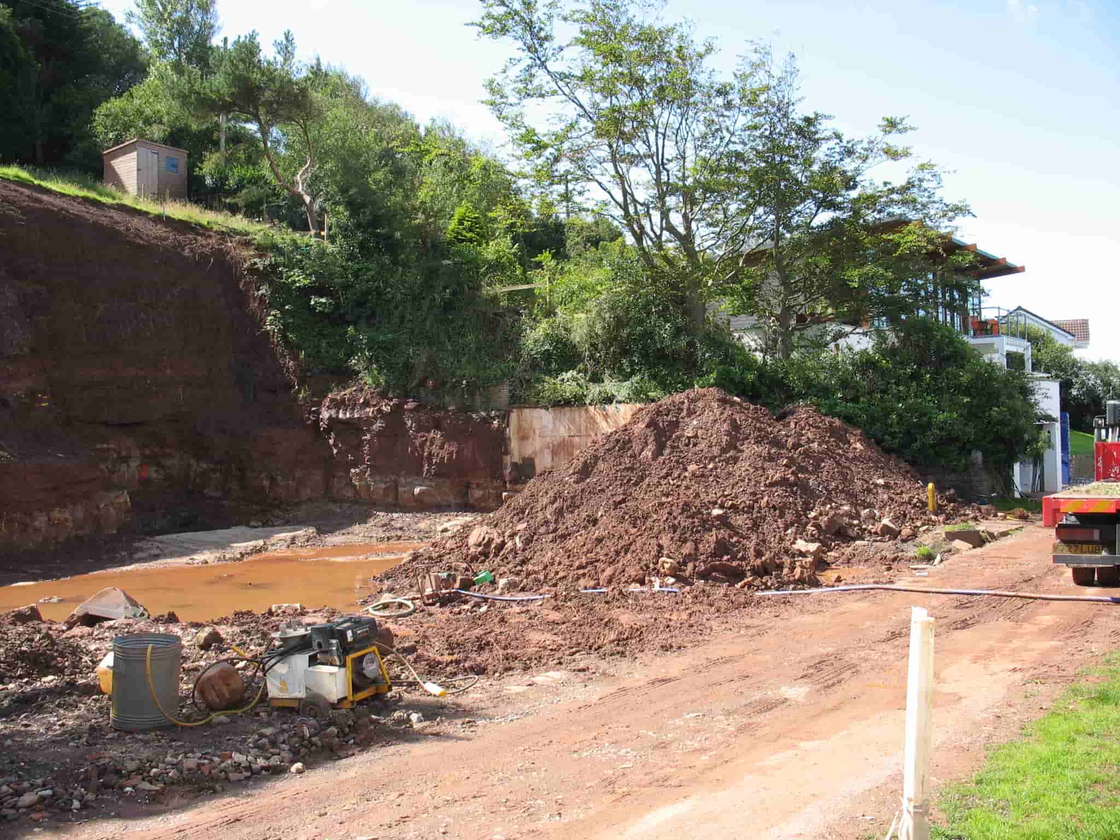
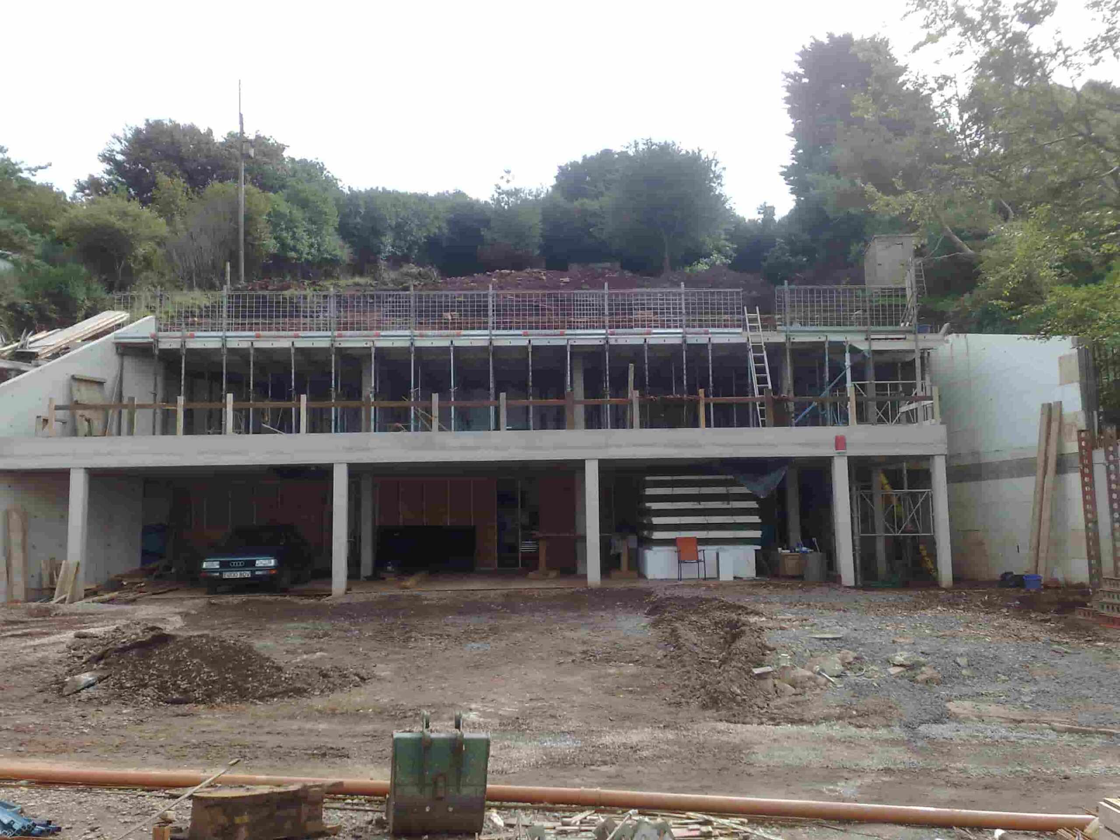
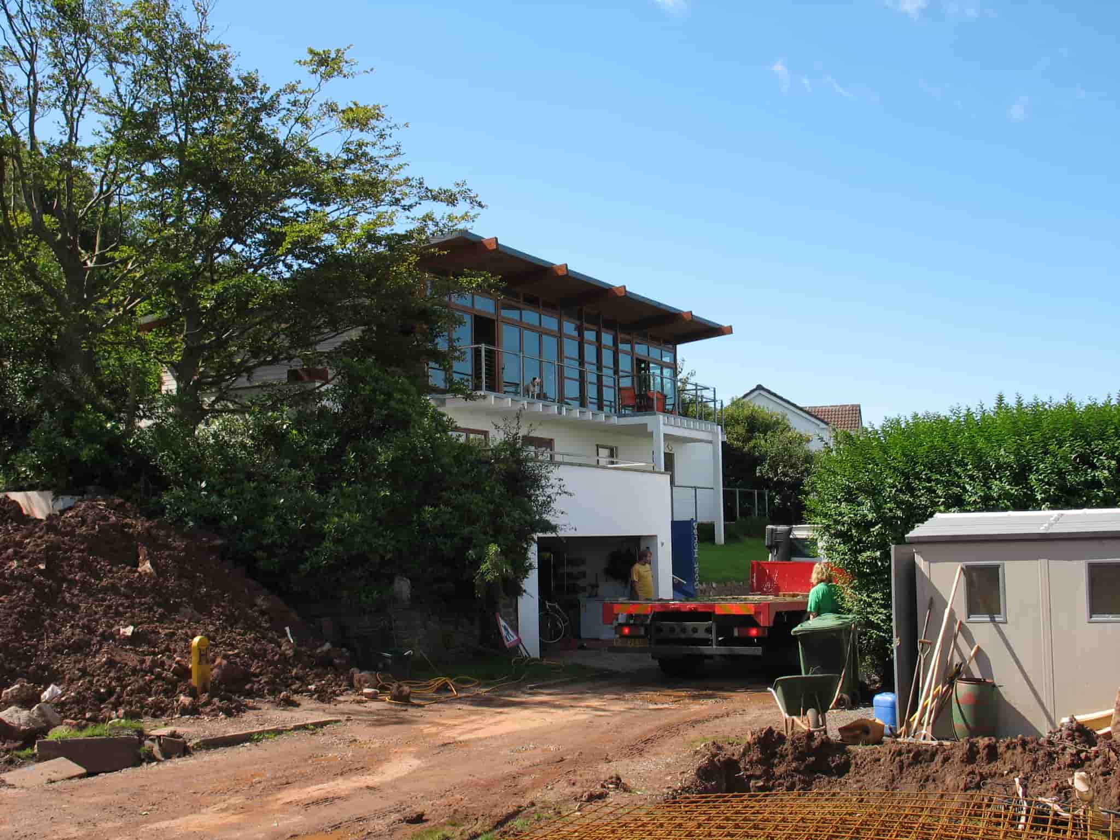
Cantilever Walls In Reinforced Concrete.
Cantilever ICF walls are built using reinforced concrete for the stem of the wall and an L-shaped (or inverted T-shaped) foundation. This type of retaining wall consists of a stem and base slab which is loaded by the backfill to resist the overturning load from the retained soil.
This type of wall is often chosen to replace gravity type brick or stone walls that are in danger of collapsing. They take up little space once built and are suitable for retained heights of up to 5m but construction does require space behind the wall. Therefore, these retaining walls are not suitable to support level changes near a site boundary, unless temporary support is provided during construction. The base size and depth and the reinforcement will depend on the height of soil retained and the sub-soil conditions.
A site investigation will be required to finalise the design of any walls greater than about 2m high.
Embedded Retaining Walls.
Embedded retaining walls extend deeper than the excavation to take advantage of passive earth pressure of the dense soil below the excvated level to counteract the active earth pressure being exerted on the wall above.
The advantage of these walls is that PolyBlok ICF units can be used for the whole structure, therefore eliminating the need for skilled and costly shuttering carpenters. They do not need as much space as the cantilever type wall but they will require a larger area of PolyBloks. Embedded retaining walls are most suitable in restricted areas where there is not enough space or access for construction plant.
A site investigation will be required to finalise the design of any walls greater than 2m high.
King Post Retaining Walls.
King post retaining walls are a simple and quick installation method. A line of holes are excavated with a continuous flight auger (CFA) piling rig. This can be a large specialist machine for high walls or an auger mounted on a tractor for smaller walls. Many farmers have this equipment for the installation of gateposts for instance. After the hole has been augered, steel channels or universal column sections are installed in the holes and aligned by wedges in the holes. The hole is then filled with concrete.
The ICF wall sections can then be placed over the steel posts, lined up with stringlines and spirit levels and filled with concrete. If the posts are close enough together the ICF walls may not need to be reinforced. They are most suitable for high or long walls where there is enough space and access for construction plant.
A site investigation will be required to finalise the design of any walls greater than 2m high.
In practice this is a simple, very economic way of building high retaining walls of any length.
Garden Retaining Walls.
Any of the three types of wall described above can be used for garden retaining walls.
Polybloks’ versatility makes them ideal for garden retaining walls where it is necessary to provide a step in levels. Polyblok280 with a 150mm (6″) concrete core can be used in cantilever retaining walls up to 2m high. Polyblok330 with a 200mm (8″) concrete core can be used up to 3m (depending on the type of the retained soil).
Retaining Polyblok walls will never move and will last forever compared to railway sleepers. The steel ferrule strips allow any kind of finish to be applied to the face – no matter how heavy it is.
Just send us a sketch of your requirements and we will provide a quotation for the design and supply of the Polybloks. This design will include a reinforcement bar schedule that can be used to order reinforcement with your local builders merchant.
If Polysteel acts as your retaining wall designer, you will find that building your project will be a fast and simple process.
Retaining Wall Facing.
Stone
Stone cladding designed to be added as a facing to garden retaining walls are known as stone slips. These can be as thin as 12mm or as wide as 50mm and there is a vast range to choose from from many suppliers.
Brick
Brick slips can be manufactured or whole old bricks cut in half. They are normally manufactured in thicknesses ranging from 7mm to 20mm.
Render
Render can be applied to the ICF surface and painted with masonry paint. Most stone and brick slip systems will require the ICF to be rendered before they are fixed to the render with adhesive.
Weatherboard
Weatherboard cladding can be in timber or composite material that will virtually last forever. It is fixed to vertical battens that are themselves fixed to the ferrule strips inside the ICF blocks.
Other Types of Retaining Walls.
Railway Sleeper Retaining Walls
Railway sleeper retaining walls are very costly and they often move if incorrectly installed. Furthermore, they have a limited life – even if the timber is protected.
Concrete Wall Blocks
Concrete/garden wall blocks are very heavy (20 kg) and it is often difficult to get them off the delivery truck and to the site. Bricklayers hate laying them and hence they quote very high rates.
