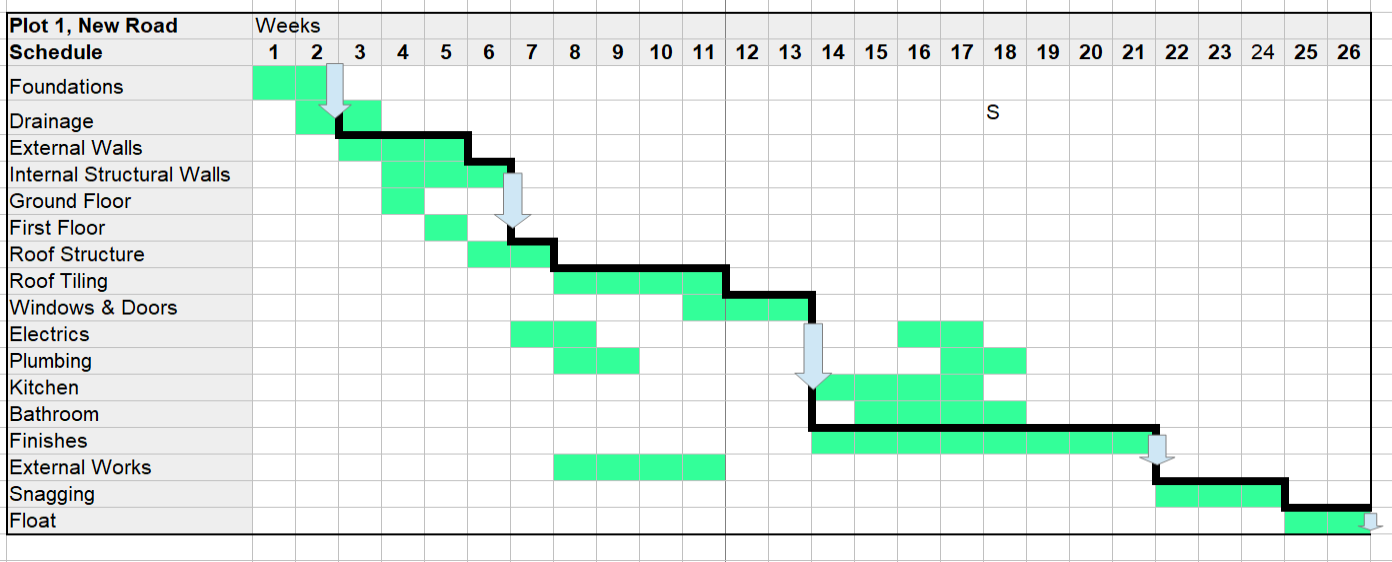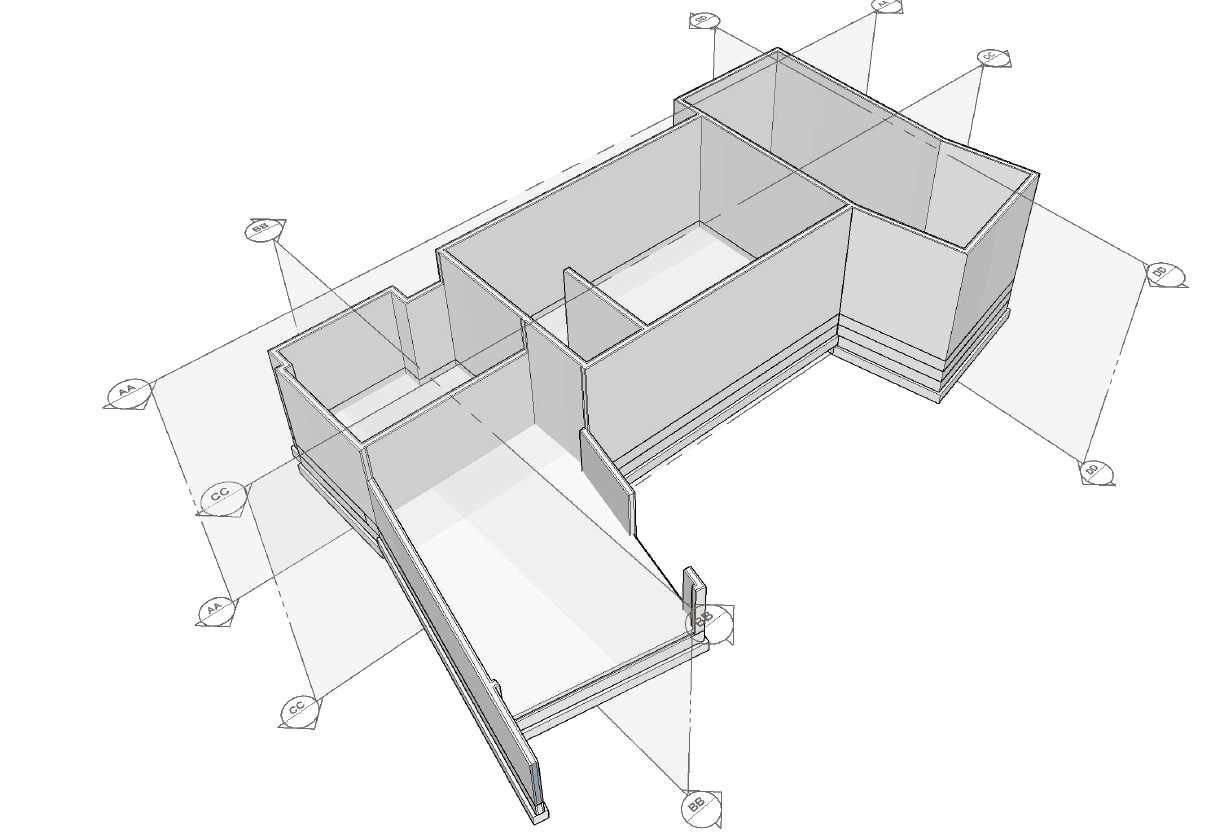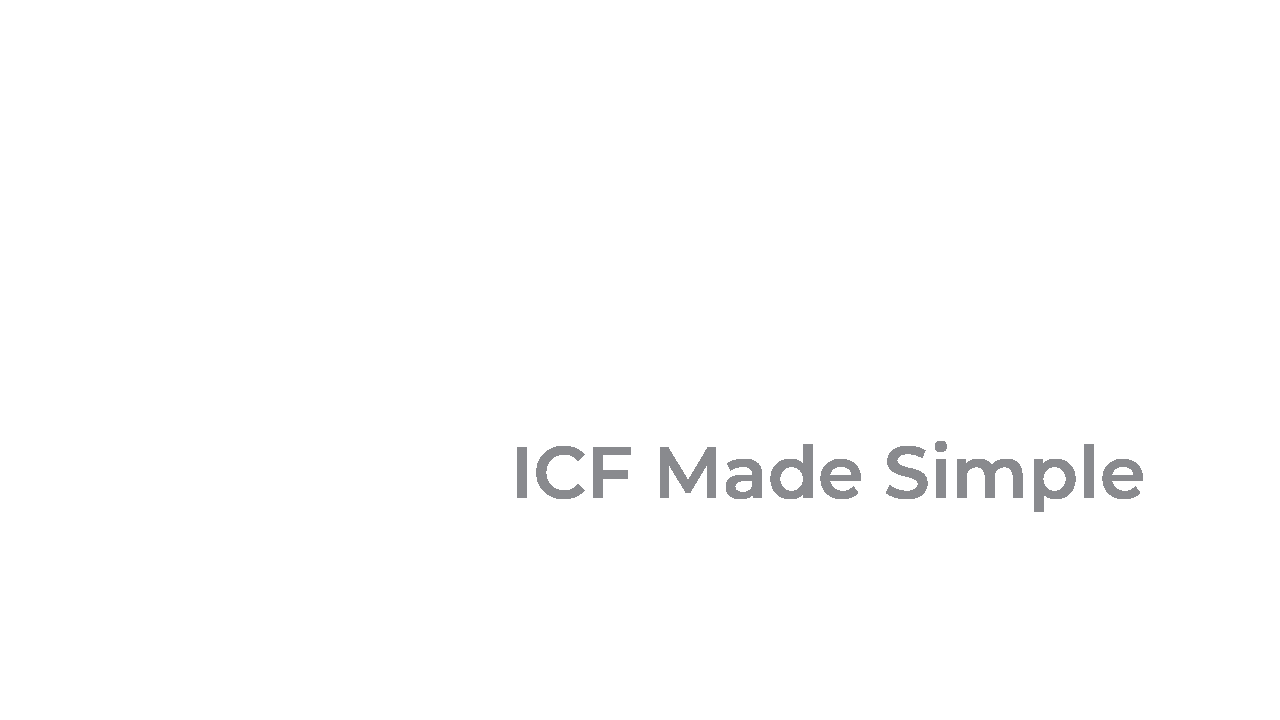Project Planning for Self-Builders
Success or Failure will Depend on it
How to Build to Schedule within Budget.
How PolySteel Can Help.
What can we offer Self-builders?
ICF SUPPLY
We can supply the ICF blocks you need along with installation documentation and technical support on the phone during construction.
ICF SUPPLY & STRUCTURAL DESIGN
We specialise in using the unique structural advantages of ICF to develop Design Solutions for our customers that are both safe and economical to build. For customers looking to use PolyBloks ICF, we can provide design services and support any self-builders in Project Planning as part of the structural design services.



