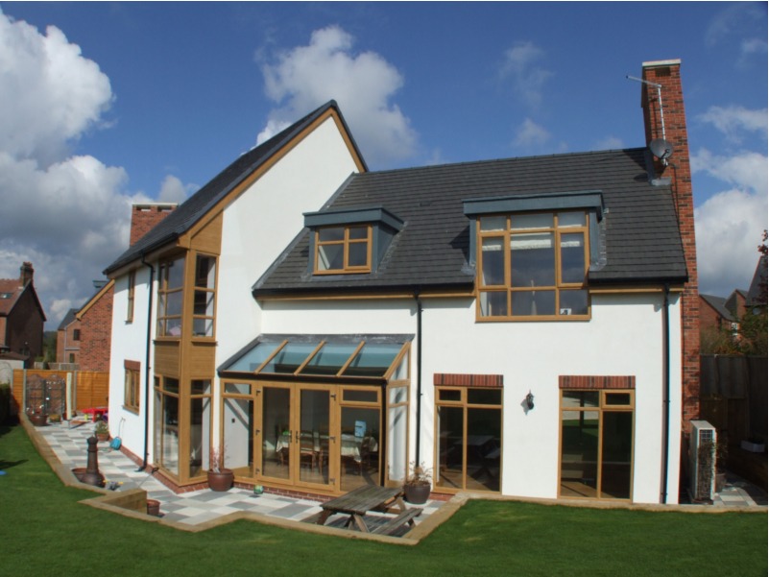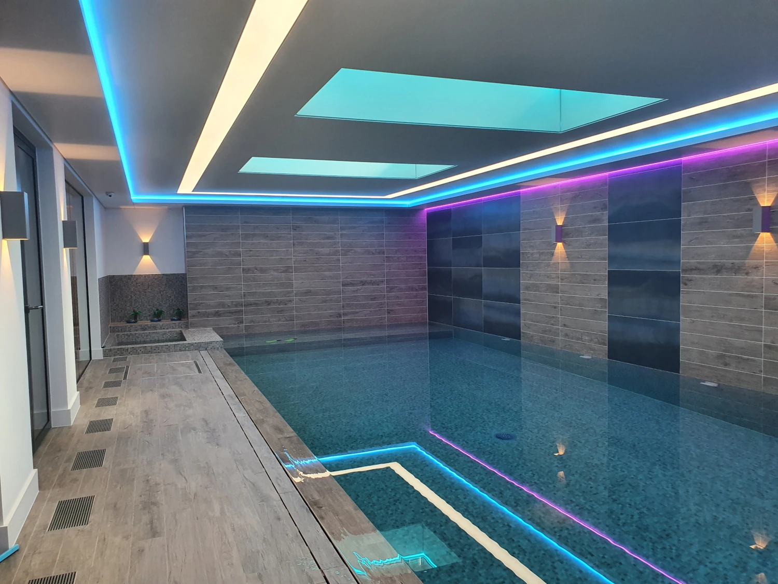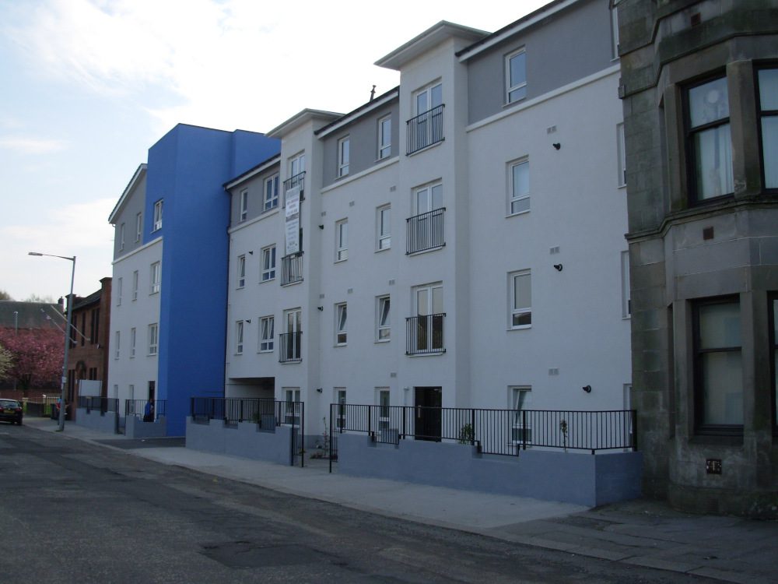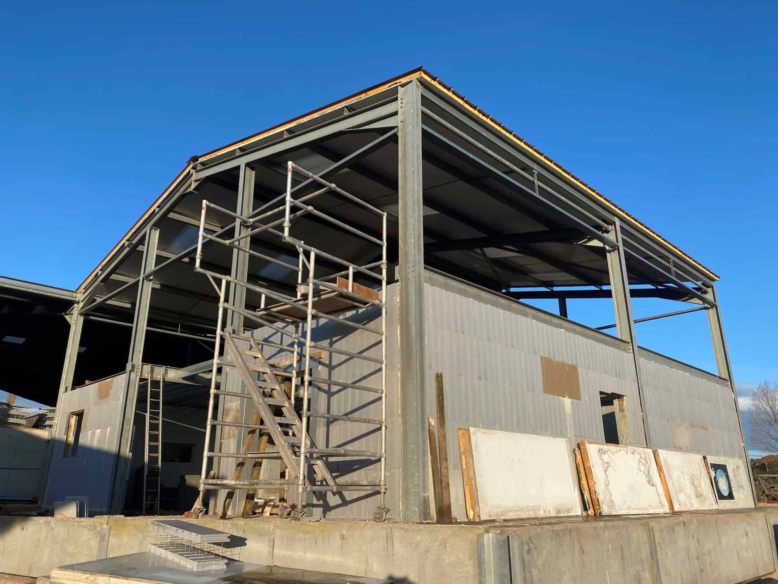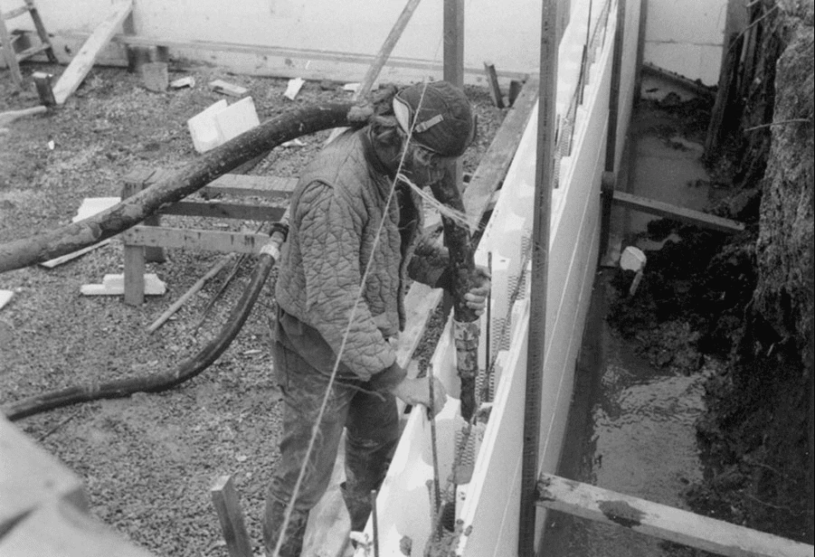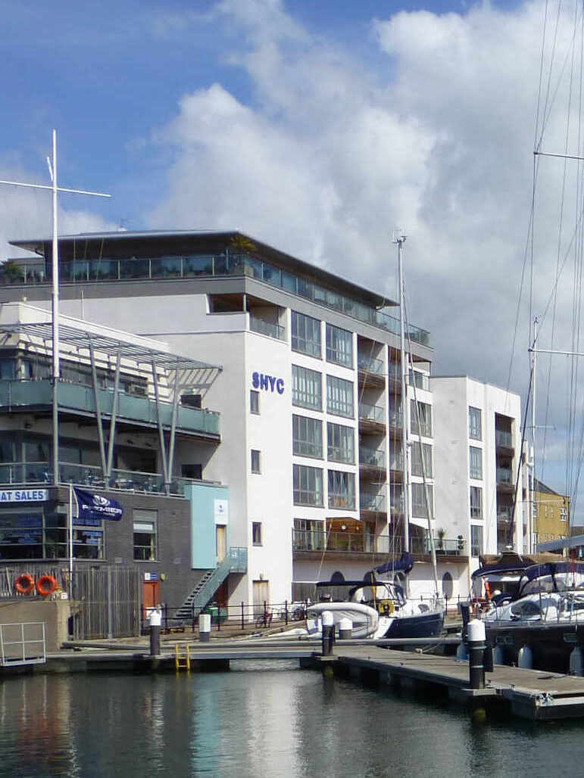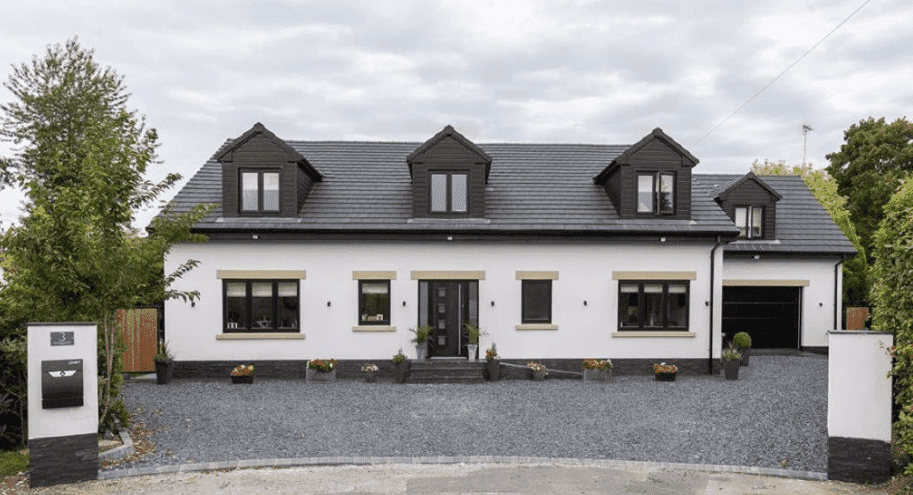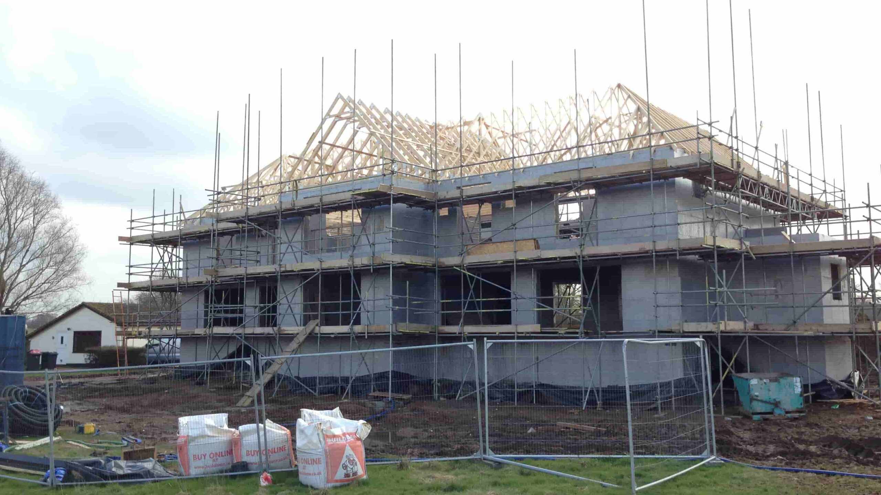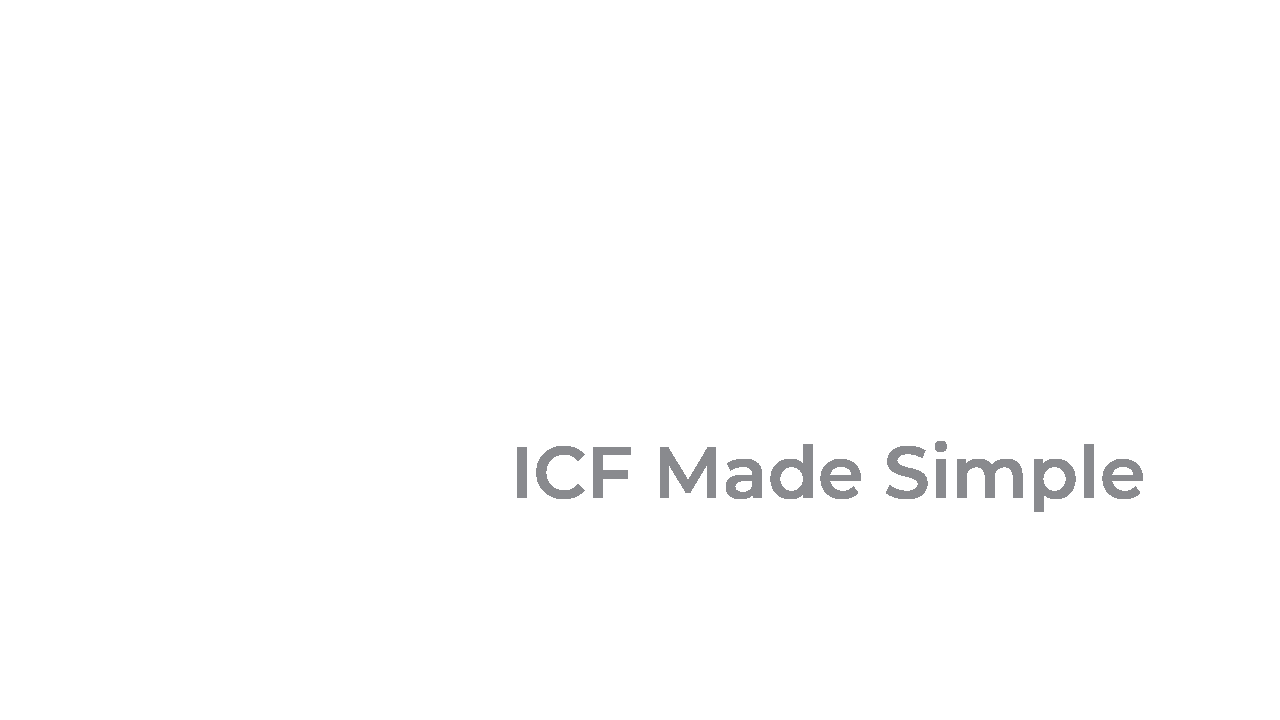ICF Construction
Building with ICF in the UK.
ICF Structures.
ICF Construction is very suitable for a wide range of building types.
In the UK, ICF Construction has most significantly been used in housing to build thousands of homes and multi-storey projects. Architects have made the most of the flexibility of insulated concrete forms to incorporate both flat and curved elevations.
Insulated concrete form construction is particularly suitable for houses with basements and swimming pools. Where PolyBloks have been used successfully since 2008. ICF builders have also used it for earth-sheltered houses and commercial and educational structures.
ICF insulated concrete form construction is increasingly considered for industrial and agricultural buildings. Indeed, they provide considerable cost and construction speed advantages over steel framed buildings.
Origins of ICF Construction.
Quick & Cost Effective Construction
Durisol was founded in 1938 near Zurich in Switzerland. The forms were made from a mixture of treated wood fibers and Portland cement. They are completely different from modern ICF forms using EPS but were the first type of ICF to be used in volume. The company grew rapidly after WW2 in the Netherlands, France, and Belgium. There was a massive requirement for a quick, cost effective and solid construction method using largely unskilled labour.
Not Limited To Skilled Labour
Conservation of energy was the last concern for countries after WW2. Everyone needed buildings that were quick and easy to build and in post-war Europe. Durisol ICF quickly caught on as a quick, cost-effective and solid construction method that didn’t require highly skilled labour. By 1959 Durisol was promoted as cutting traditional construction costs by 20-30% and was being produced in 13 countries. Modern ICF forms using EPS can be made very quickly in a large press whereas Durisol blocks used slow setting cement to bond the wood fibres together.
Polystyrene ICF
Polystyrene ICF didn’t appear until the late 1960s. The first person accredited with introducing a polystyrene ICF was contractor Werner Gregori. In 1966, he filed the first North American patent for a foam concrete form or “modern plastic” ICF. This was granted in the US and Canada in 1968 to cut construction costs, increase build speed and promote the use of unskilled labor.
American Polysteel
American PolySteel was founded in 1978 as Foam Form and was the first North American manufacturer. It procured the manufacturing rights from Werner Gregori, the Canadian who was issued the first patent for insulating concrete forms. American Polysteel sold the UK rights to Polysteel (UK) Ltd in 2008. The current Polysteel products, which include unique tongue and groove perimeter joints, are very similar to the original design by Werner Gregori.
Benefits of ICF Houses.
People were initially attracted to ICF insulated concrete form construction thanks to its reputation for providing high levels of insulation. It certainly does provide an economic way of meeting insulation standards required by the UK Building Regulations.
Quality Building Without Skilled Labour.
Render is the fastest and most economic finish.
If the building is rendered or finished with timber or composite paneling skilled labour is not necessary. A brick skin facing or slip bricks however requires a team of tilers or bricklayers.
The scaffolding, roof installation and tiling are the only areas where skilled labour is required for the ICF building envelope construction.
Other ICF Construction Advantages
Weather Sensitivity
Insulated concrete form construction can continue in freezing conditions if the concrete is delivered by truck mixer and won’t need to stop when it rains. In cavity wall construction, brick and block laying is on the critical path of any builder’s schedule because it’s easily influenced by the weather.
With ICF building construction, the weather influence is removed because even if a full brick skin is being installed on the outside of the ICF walls, the roof can be installed and any internal finishing work can proceed.
Foundation Settlement
Cracks caused by foundation settlement in homes built with insulated concrete forms are virtually unknown. This is because the dwelling walls create a rectangular box that is much more rigid and stiff than the foundations that support the house. Costly raft foundations can therefore be avoided.
Bricklayer Availability
There are reportedly about 70,000 bricklayers in the UK, of which 7-8% retire every year. Productive bricklayers who produce the most high quality work can earn around £125,000pa. On this basis, a group of two brickies and one hod carrier will cost about £300,000pa and if they lay 250,000 bricks a year each brick will cost about £1.40 to lay.
An average detached house will cost over £30,000 in bricklayers wages without the cost of the scaffolding that will be needed for at least 3 months for cavity wall construction.
Fast Construction Method.
ICF speeds up house building
By using ICF to build a house, the walls can be brought up to eaves level and ready for the installation of the roof trusses within 3 weeks of ordering the blocks.
The roof trusses and tiling can then be installed so that the internal finishing works can progress at the same time as the outer brick skin is laid.
Services are also easily installed by cutting slots in the EPS for pipework and cabling. Holes though the concrete core for service entries can be provided using cast in PVC pipes as ducts. If they are forgotten it is easy to core drill though an unreinforced wall.
1. Ordering Materials
We can provide ICF Polybloks for insulated concrete block homes to any site in the UK within a few days of the order being placed.
2. Foundations / Footings
The structural rigidity of ICF allows the use of trench footings for most ground conditions that occur in the UK. If the trenches are 1m deep with 400mm of concrete at the bottom, the primary walls of the building can be brought up to the underside of the ground floor level using a single course of 600mm high ICF blocks.
The beam and block ground floor can then be installed.
3. Walls Up To Eaves
ICF walls can then be extended up to eaves level with two concrete pours into the formwork that would require only two visits by the concrete pump. The primary structure of a standard size insulated concrete home can be established in about 3 weeks – at most.
The inserts for the construction of the timber first floor are built into the concrete core and the trusses are bolted down onto it.
4. Reinforcement
Very few residential buildings require ICF to be reinforced, apart from a few bars that are needed over wall openings – steel fixers are therefore not required.
ICF apartment buildings and most custom ICF homes do not require the walls to be reinforced if the floors are used as structural diaphragms.
